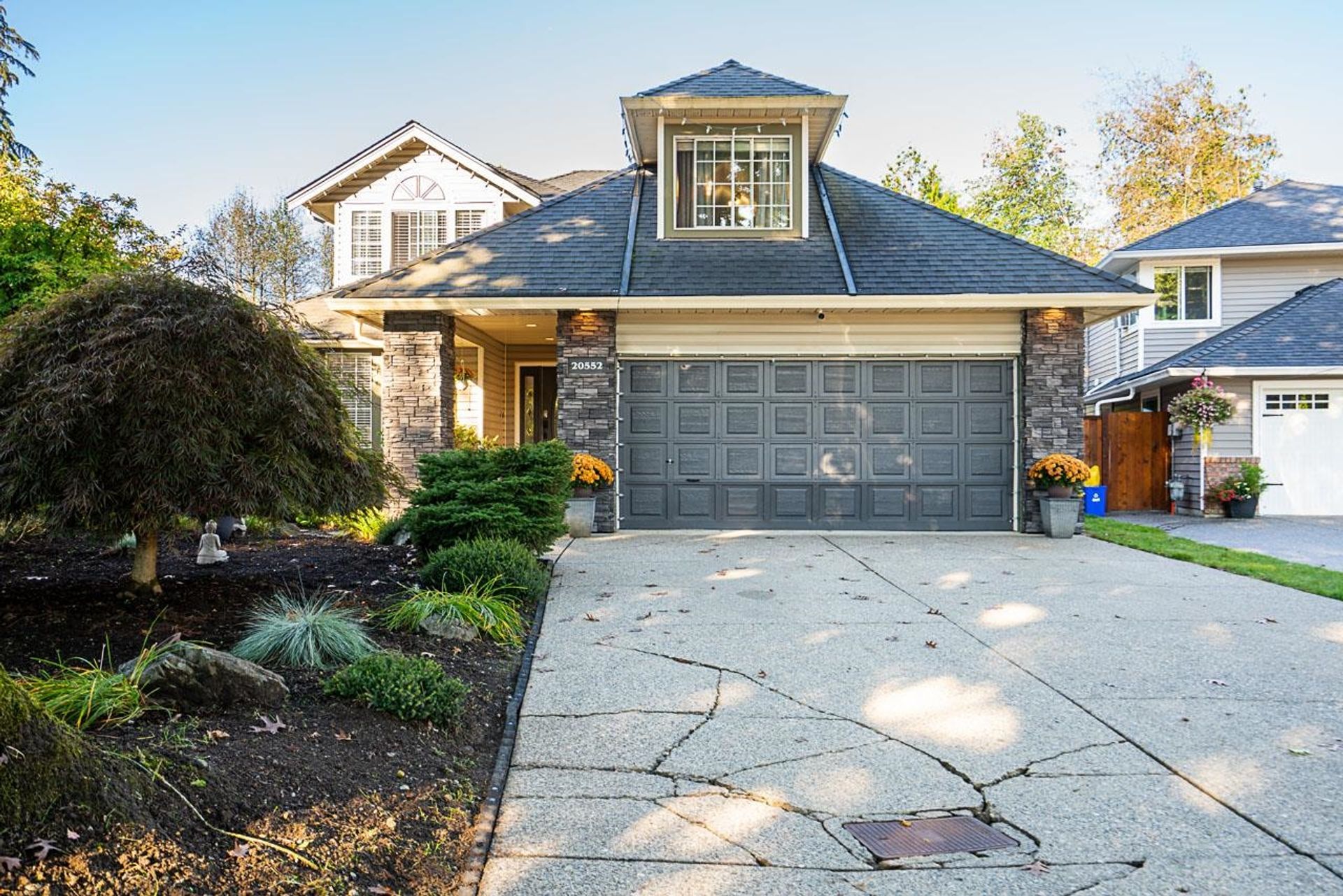3 Bedrooms
3 Bathrooms
Additional Parking, Garage Double, RV Access/Par Parking
2,620 sqft
$1,888,000
About this House in Walnut Grove
Luxurious Derby Hills. 2620 sq. ft. rancher-loft. Renovated open main floor, primary & 2nd bedroom. Upper-level games room, wet bar & fridge, 3rd bedroom. Updated asphalt roof, hickory plank flooring, moldings, California shutters. Kitchen floor to ceiling white cabinets, quartz tops, Wolf 5 burner gas cooktop, Kitchen-aid double ovens, huge island, wine fridge. Luxurious primary, 5-piece spa ensuite, walk in closet. Year round, resort style covered patio, drop down blinds, t…v, gas fireplace. Hot water heat, new dual air conditioning/electric heat. 5 ft. crawl. 7317 sq. ft. cul de sac lot, private fenced, hedged, western exposed rear yard, artificial turf, wired storage shed/shop. Extra wide driveway, parks RV. Steps to trails, park, shops, schools. Open House: Saturday, May 31, 2 to 3:30
Listed by Homelife Benchmark Realty Corp..
Luxurious Derby Hills. 2620 sq. ft. rancher-loft. Renovated open main floor, primary & 2nd bedroom. Upper-level games room, wet bar & fridge, 3rd bedroom. Updated asphalt roof, hickory plank flooring, moldings, California shutters. Kitchen floor to ceiling white cabinets, quartz tops, Wolf 5 burner gas cooktop, Kitchen-aid double ovens, huge island, wine fridge. Luxurious primary, 5-piece spa ensuite, walk in closet. Year round, resort style covered patio, drop down blinds, tv, gas fireplace. Hot water heat, new dual air conditioning/electric heat. 5 ft. crawl. 7317 sq. ft. cul de sac lot, private fenced, hedged, western exposed rear yard, artificial turf, wired storage shed/shop. Extra wide driveway, parks RV. Steps to trails, park, shops, schools. Open House: Saturday, May 31, 2 to 3:30
Listed by Homelife Benchmark Realty Corp..
 Brought to you by your friendly REALTORS® through the MLS® System, courtesy of Brodie Young for your convenience.
Brought to you by your friendly REALTORS® through the MLS® System, courtesy of Brodie Young for your convenience.
Disclaimer: This representation is based in whole or in part on data generated by the Chilliwack & District Real Estate Board, Fraser Valley Real Estate Board or Real Estate Board of Greater Vancouver which assumes no responsibility for its accuracy.
More Details
- MLS®: R2996709
- Type: House
- Lot Size: 7,317 sqft
- Frontage: 60.00 ft
- Full Baths: 2
- Half Baths: 1
- Taxes: $7317
- View: Private east rear yard
- Basement: Crawl Space
- Storeys: 1.5 storeys
- Year Built: 1993
- Style: Rancher/Bungalow w/Bsmt.
A closer look at Walnut Grove
Click to see listings of each type
Contact us now to see this property
604.818.6770More About Walnut Grove, Langley
Latitude: 49.178618
Longitude: -122.650131
V1M 2H2














































