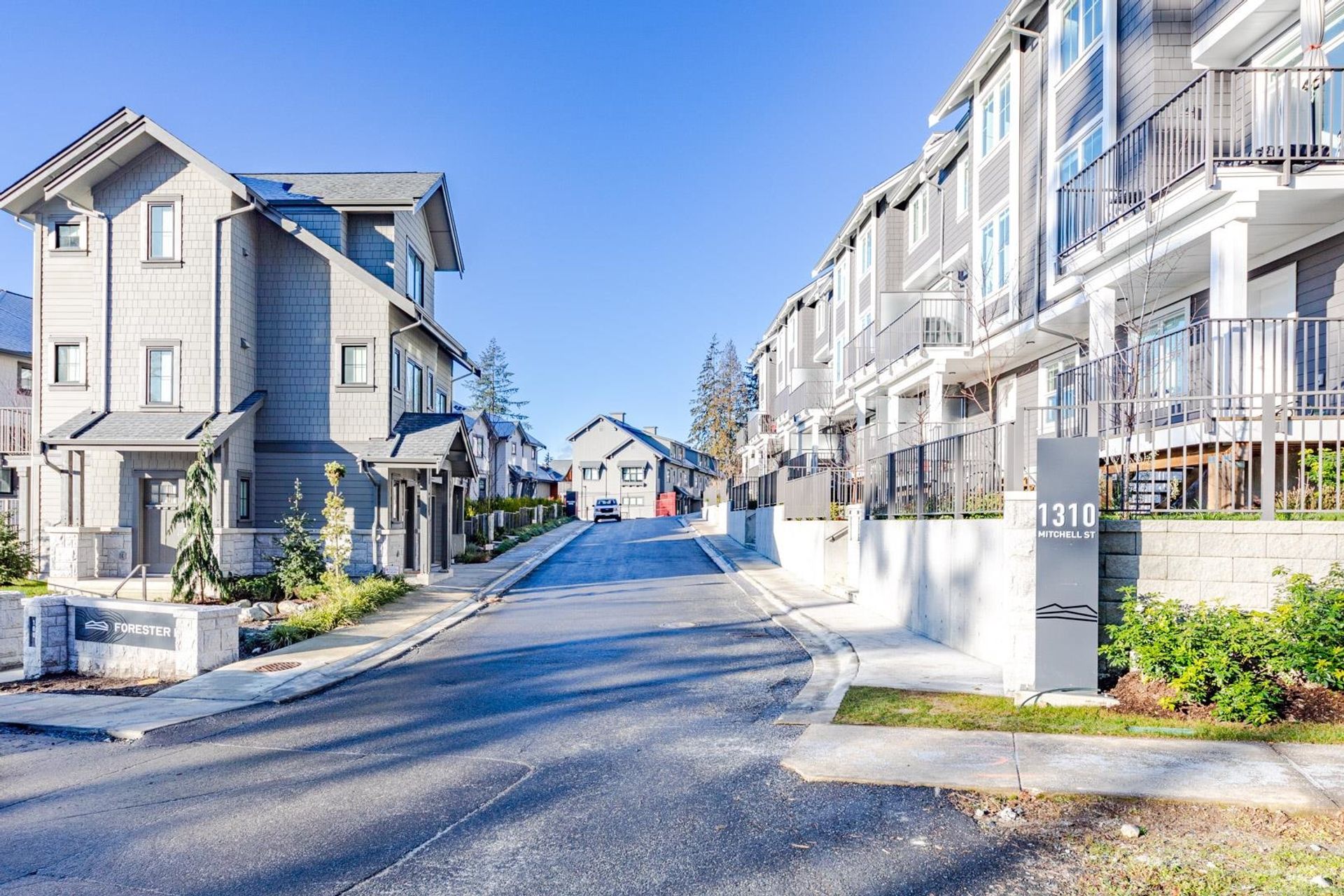4 Bedrooms
3 Bathrooms
Garage Double, Lane Access (2) Parking
1,490 sqft
$1,249,900
About this Townhome in Burke Mountain
Riley Park on Burke Mountain by Mosaic. 4 bedroom unit with 2.5 bathroom facing South with city view. Phis Al-Plan Dakota Series home has 1,490 square feet of living space. Top floor has 3 bedrooms with 2 full bathroom. Main floor is an open living and dining area that opens to the kitchen and powder room that walks onto a private patio. Down on the lower floor, there is the 4th bedroom with 2 parking Garage and lots of storage space. With a new interior design look and feel,… this Dakota home was designed to use every inch.
Listed by Royal LePage Sterling Realty.
Riley Park on Burke Mountain by Mosaic. 4 bedroom unit with 2.5 bathroom facing South with city view. Phis Al-Plan Dakota Series home has 1,490 square feet of living space. Top floor has 3 bedrooms with 2 full bathroom. Main floor is an open living and dining area that opens to the kitchen and powder room that walks onto a private patio. Down on the lower floor, there is the 4th bedroom with 2 parking Garage and lots of storage space. With a new interior design look and feel, this Dakota home was designed to use every inch.
Listed by Royal LePage Sterling Realty.
 Brought to you by your friendly REALTORS® through the MLS® System, courtesy of Brodie Young for your convenience.
Brought to you by your friendly REALTORS® through the MLS® System, courtesy of Brodie Young for your convenience.
Disclaimer: This representation is based in whole or in part on data generated by the Chilliwack & District Real Estate Board, Fraser Valley Real Estate Board or Real Estate Board of Greater Vancouver which assumes no responsibility for its accuracy.
More Details
- MLS®: R3020723
- Type: Townhome
- Full Baths: 2
- Half Baths: 1
- Taxes: $3873.16
- Strata: $303.00
- Basement: None
- Storeys: 3 storeys
- Year Built: 2022
- Style: 3 Storey
A closer look at Burke Mountain
Click to see listings of each type
Contact us now to see this property
604.818.6770More About Burke Mountain, Coquitlam
Latitude: 49.293829
Longitude: -122.741753
V3E 0T3


























